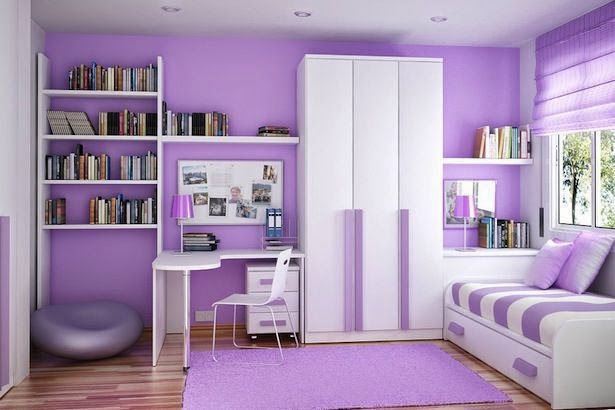Well actually, I prefer to stay in Apartment than a house.
I like narrow living space coz I'm included in the numbers those are lazy for cleaning
But since I dont want to be far away from family and business, so, I'm designing house of my dream to be as follow:
We will have 4 floors house, 3rd & 4th floor will be our home, and office in the 1st & 2nd floor. But i should consult this with the architect, which one is more ideal. I want the outsiders of family members not to be in our home, so, i will make different access for either home or office, and also emergency exit for every floor.
Not forgetting the car ports, we should have a big space for the cars and vehicles for our staffs.
 |
| MINIMALIST LIVING/GUEST ROOM |
 |
| KITCHEN & DINING ROOM WITH BAR CONCEPT |
 |
| I like this multifunction bedroom design, effectively utilize the limited space |
 |
| This will be Andrea' s room, (my eldest girl) |
 |
| This will be Deenandra's room (my youngest) |









No comments:
Post a Comment